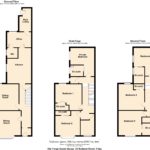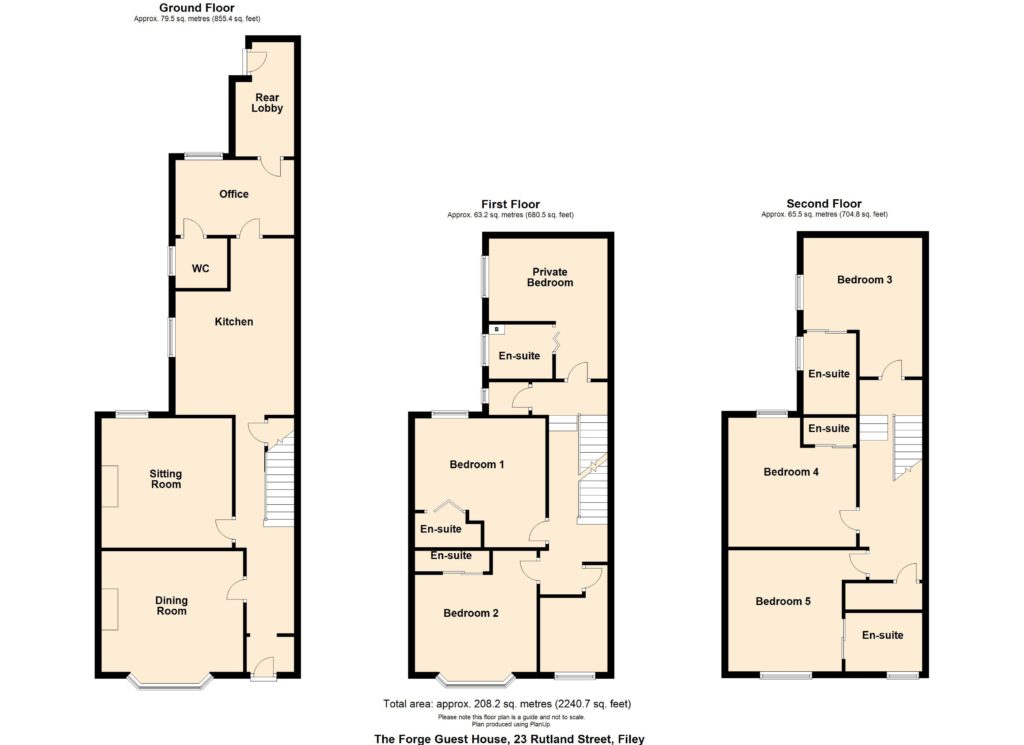Front Door to ENTRANCE PORCH
ENTRANCE HALL
Radiator. Understairs cupboard.
DINING ROOM 3.66m x 4.32m (12’0″ x 14’2″)
Feature cast iron fireplace with inlaid tiles. Table and chairs with covers for 10. Radiator. Upvc double glazed bay window.
PRIVATE LOUNGE 3.96m x 3.94m (13’0″ x 12’11”)
Feature cast iron fireplace with inlaid tiles. Upvc double glazed window.
KITCHEN 5.36m x 3.61m (17’7″ x 11’10”)
Inset stainless steel sink with double drainer. Extensive range of base cupboards with worktops over. Matching wall units. ‘Leisure’ 5 burner gas range with double oven. Fitted cupboards. ‘Fridge. ‘Fridge / freezer. Dishwasher. Upvc double glazed window.
OFFICE / LAUNDRY ROOM 3.61m x 2.89m (11’10” x 7’6″)
Two washers and a dryer. Tall freezer. Radiator. Upvc double glazed window.
SEPARATE WC 1.65m x 1.60m (5’5″ x 5’3″)
Handbasin. Upvc double glazed window.
FIRST FLOOR:
LANDING
Radiator.
PRIVATE BEDROOM 4.29m x 3.61m (14’1″ x 11’10”)
Radiator. Upvc double glazed window.
ENSUITE
Enclosed shower cubicle with electric shower. Handbasin and wc. Chrome ladder towel rail. Fully tiled walls. Cupboard housing the combination boiler. Upvc double glazed window.
LINEN ROOM 2.64m x 2.13m (8’8″ x 7’0″)
Upvc double glazed window.
BEDROOM ONE 3.96m x 8.94m (13’0″ x 12’11”)
Twin beds. Radiator. Upvc double glazed window.
ENSUITE
Enclosed shower cubicle with electric shower. Handbasin and wc. Ladder towel rail. Fully tiled walls.
BEDROOM TWO 3.68m x 3.71m (12’1″ x 12’2″)
Feature fireplace. Double bed. Radiator. Upvc double glazed bay window.
ENSUITE
Enclosed shower cubicle with electric shower. WC and handbasin. Ladder towel rail. Fully tiled walls.
SECOND FLOOR:
LANDING
Large linen cupboard.
BEDROOM THREE 4.22m x 3.61m (13’10” x 11’10”)
Kingsize bed. Radiator. Upvc double glazed window.
ENSUITE
Enclosed shower cubicle with electric shower. Handbasin and WC. Ladder towel rail. Half tiled walls.
BEDROOM FOUR 3.96m x 3.94m (13’0″ x 12’11”)
Feature fireplace. Double bed. Radiator. Upvc double glazed window.
ENSUITE
Enclosed shower cubicle with electric shower. Handbasin and wc Ladder towel rail.
BEDROOM FIVE 3.68m x 3.45m (11’4″ x 12’1″)
Double bed. Radiator. Upvc double glazed window.
ENSUITE
Enclosed shower cubicle with electric shower. Handbasin and wc. Ladder towel rail.
OUTSIDE:
Front forecourt. Enclosed rear yard. Two private parking spaces to the rear.















































