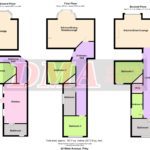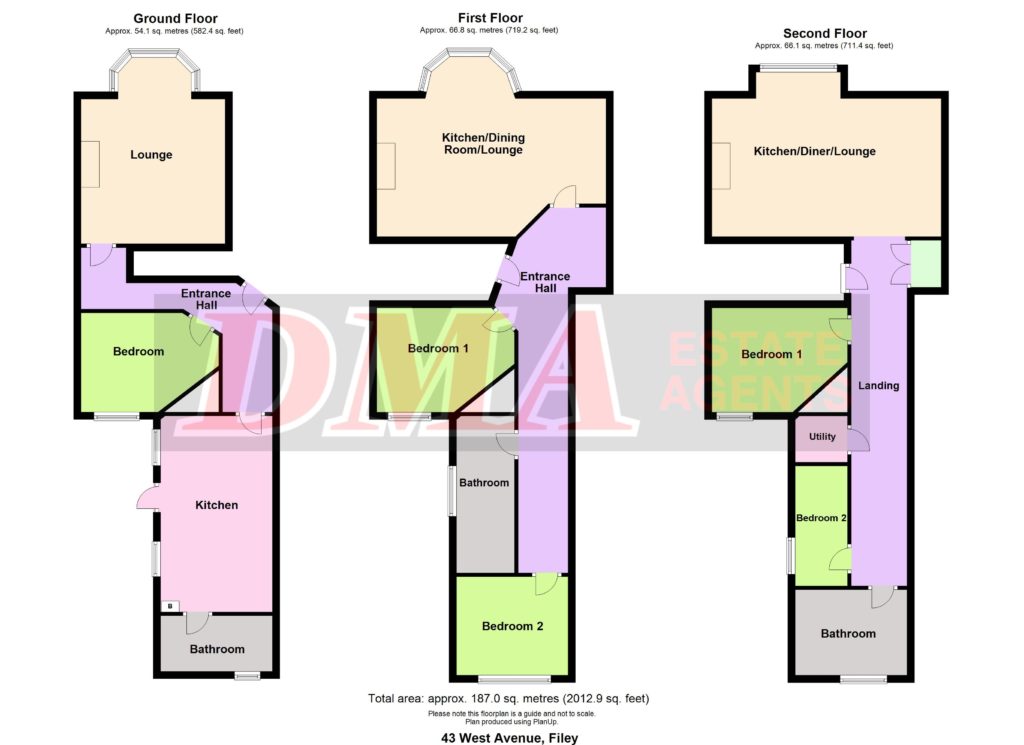Communal Front Door to:
COMMUNAL ENTRANCE HALL
GROUND FLOOR FLAT
Own Door to:
ENTRANCE HALL
Radiator with decorative cover.
LOUNGE 3.93m x 3.96m (12’11” x 13’0″)
Decorative fireplace with wood surround and free-standing coal effect fire. Radiator. Upvc double glazed bay window.
BEDROOM 2.79m x 3.55m (9’2″ x 11’8″)
Radiator. Upvc double glazed window.
KITCHEN 5.33m x 2.31m (17’6″ x 7’7″)
Inset stainless steel sink and drainer. Base cupboards with worktops over. Matching wall cupboards. Built-in electric oven. Gas hob with extractor over. Space for tall ‘American’ style ‘fridge / freezer. Plumbing for automatic washing machine. ‘Worcester’ boiler. Wooden sash window. Upvc double glazed window. Rear door to yard.
BATHROOM 1.82m x 2.33m (5’4″ x 7’8″)
Bath with mixer shower over, handbasin and wc. Radiator. Upvc double glazed window.
OUTSIDE:
Forecourt. Rear yard.
Stairs from Communal Hall to:
FIRST FLOOR FLAT
Own Door to:
ENTRANCE HALL
Space for tall ‘fridge / freezer. Radiator.
OPEN PLAN LIVING / KITCHEN 5.30m x 3.70m (17’5″ x 12’2″)
Lounge
‘Adams’ style fireplace with inset ‘coal effect’ gas fire (not working). Radiator. Upvc double glazed bay window.
Kitchen
Inset stainless steel sink and drainer. Good range of white base cupboards with worktops over. Matching wall cupboards. Built-in electric oven. Gas hob with extractor fan over. Plumbing for automatic washing machine. Space for undercounter ‘fridge. Wall mounted combination boiler.
BEDROOM ONE 2.81m x 3.58 (9’3″ x 11’9″)
Radiator. Upvc double glazed window.
BATHROOM
Bath in white with mixer shower over, handbasin and wc. Radiator. Upvc double glazed window.
BEDROOM TWO 2.31m x 3.30 (7’7″ x 11’10”)
Radiator. Upvc double glazed window.
Stairs from Communal Hall to:
SECOND FLOOR FLAT
Own Door to:
ENTRANCE HALL
Security entrance phone. Utility cupboard with plumbing for washing machine and provision for tumble dryer.
LOUNGE / KITCHEN AREA 4.67m into bay x 5.30m (15’4″ into bay x 17’5″)
‘New kitchen’ comprising modern range base cupboards with new marble worktop over. Matching wall cupboards. Stainless steel sink and drainer. Gas hob with extractor hood over. Built-in electric oven. New gas central heating boiler to radiators. Built-in cupboard. Provision for dishwasher and tall standing ‘fridge / freezer. Radiator. Upvc double glazed window.
BEDROOM ONE 3.66m x 2.87m (12’0″ x 9’5″)
Radiator. Upvc double glazed window.
BEDROOM TWO 3.25m x 1.37m (10’8″ x 4’6″)
Radiator. Upvc double glazed window.
BATHROOM 2.36m x 2.31m (7’9″ x 7’7″)
Bath with shower over and screen, handbasin and wc. Radiator. Upvc double glazed window. Recently tiled and new flooring.
EPC Rating: FLAT A: D.
FLAT B:C.
FLAT C:E.
Council Tax Band: FLAT A: A.
FLAT B:A.
FLAT C:A.










