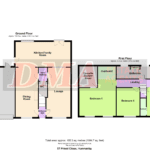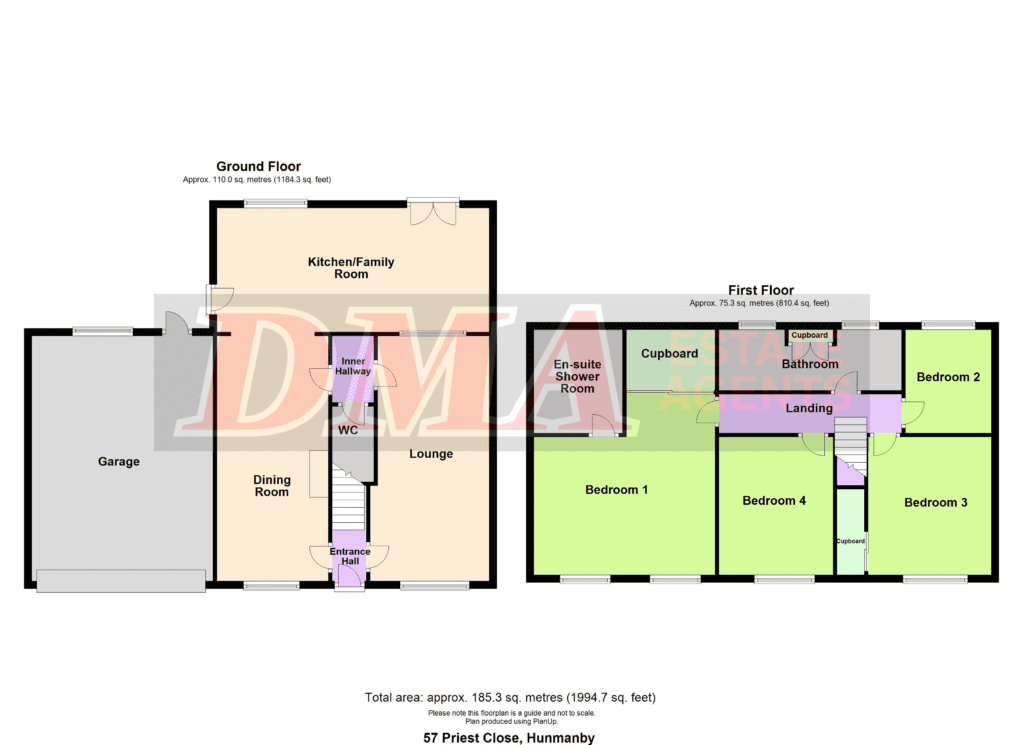Upvc Front Door to:
ENTRANCE HALL
OPEN PLAN DINING ROOM / KITCHEN / FAMILY ROOM
DINING ROOM 6.60m x 2.97m (21’8″ x 9’9″)
Light oak Welsh dresser. Radiator. Upvc double glazed window.
Opening to:
KITCHEN / FAMILY ROOM 6.60m x 3.30m (21’8″ x 10’10”)
Kitchen
Inset brown sink and drainer. Oak finish base cupboards with worktops over. Matching wall units. Breakfast bar. Range style double gas cooker with large extractor hood above. Plumbing for automatic washing machine. Provision for ‘fridge / freezer. Inset spotlights. Radiator. Upvc double glazed window. Upvc rear patio doors to the garden.
Family Room
Wall lights. Radiator. Inset spotlights. Upvc double glazed patio doors to the garden.
LOUNGE 6.86m x 3.18m (22’6″ x 10’5″)
Two radiators. Upvc double glazed bow window.
REAR LOBBY
SEPARATE WC
Handbasin. Extractor fan.
FIRST FLOOR:
LANDING
Two radiators. Access to loft.
BEDROOM ONE 4.78m x 3.68m (15’8″ x 12’1″)
Wall lights. Large walk-in wardrobe with mirrored doors. Inset spotlights. Two upvc double glazed window. Access to loft.
ENSUITE 2.46m x 2.36m (8’1″ x 7’9″)
Steam shower cabin hydro-system with bluetooth massage spa. Handbasin and wc. Spotlights. Tiled walls. Heated towel rail. Upvc double glazed window.
BEDROOM TWO 2.77m x 2.29m (9’1″ x 7’6″)
Radiator. Upvc double glazed window.
BEDROOM THREE 3.66m x 3.28m (12’0″ x 10’9″)
Fitted cupboard. Radiator. Upvc double glazed window.
BEDROOM FOUR 3.68m x 3.05m (12’1″ x 10’0″)
Radiator. Upvc double glazed window.
BATHROOM
‘Jacuzzi style’ corner bath, handbasin and wc in vanity unit. Inset spotlights. Heated towel rail. Built-in cupboard. Tiled walls. Two upvc double glazed windows.
OUTSIDE:
Block paved drive with space for several cars.
Double GARAGE 6.17m x 4.82m (20’2″ x 15’10”) with light and power and remote controlled electric roller door. Enclosed rear garden with large paved area and lawn. Large TIMBER SHED 3.66m x 3.66m (12’0″ x 12’0″) with light and power.




























