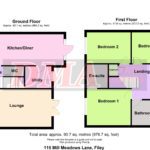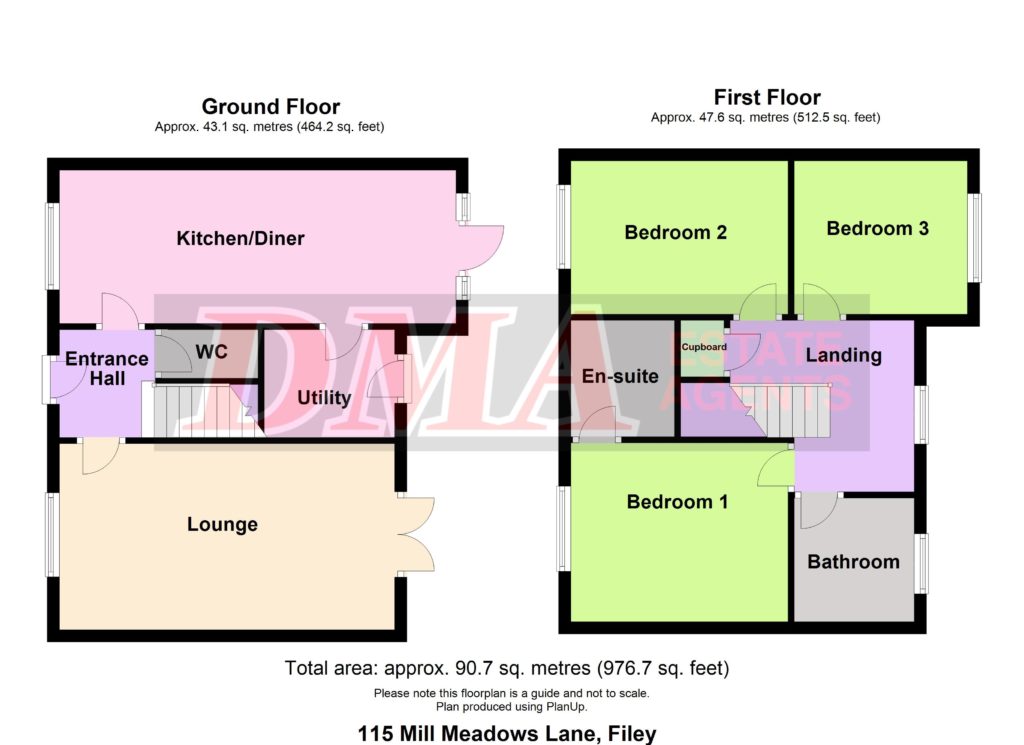Mill Meadows Lane, Filey
£ 264000 | 3 bed | 3 bath | 1 reception | Sold STC
Overview
Property summary:
Price: £ 264000
Reception rooms: 1
Bedrooms: 3
Bathrooms: 3
Type: House / Detached
Council Tax band: D
Status: Sold STC
Recently completed spacious three bedroom detached house.
Located on the popular Mill Meadows Estate.
Conveniently situated for Filey’s amenities and within walking distance of Glen Gardens and the sea front.
NHBC 10 year warranty (8 years left).
Gas central heating.
Upvc double glazing.
Modern kitchen and bathroom.
Ensuite to master bedroom.
South facing rear garden.
Drive to garage.
EPC Rating: B.
Viewing very highly recommended.
Property tenure:
Rooms
Location
Floorplans
EPC
Brochure
360 Tour

























