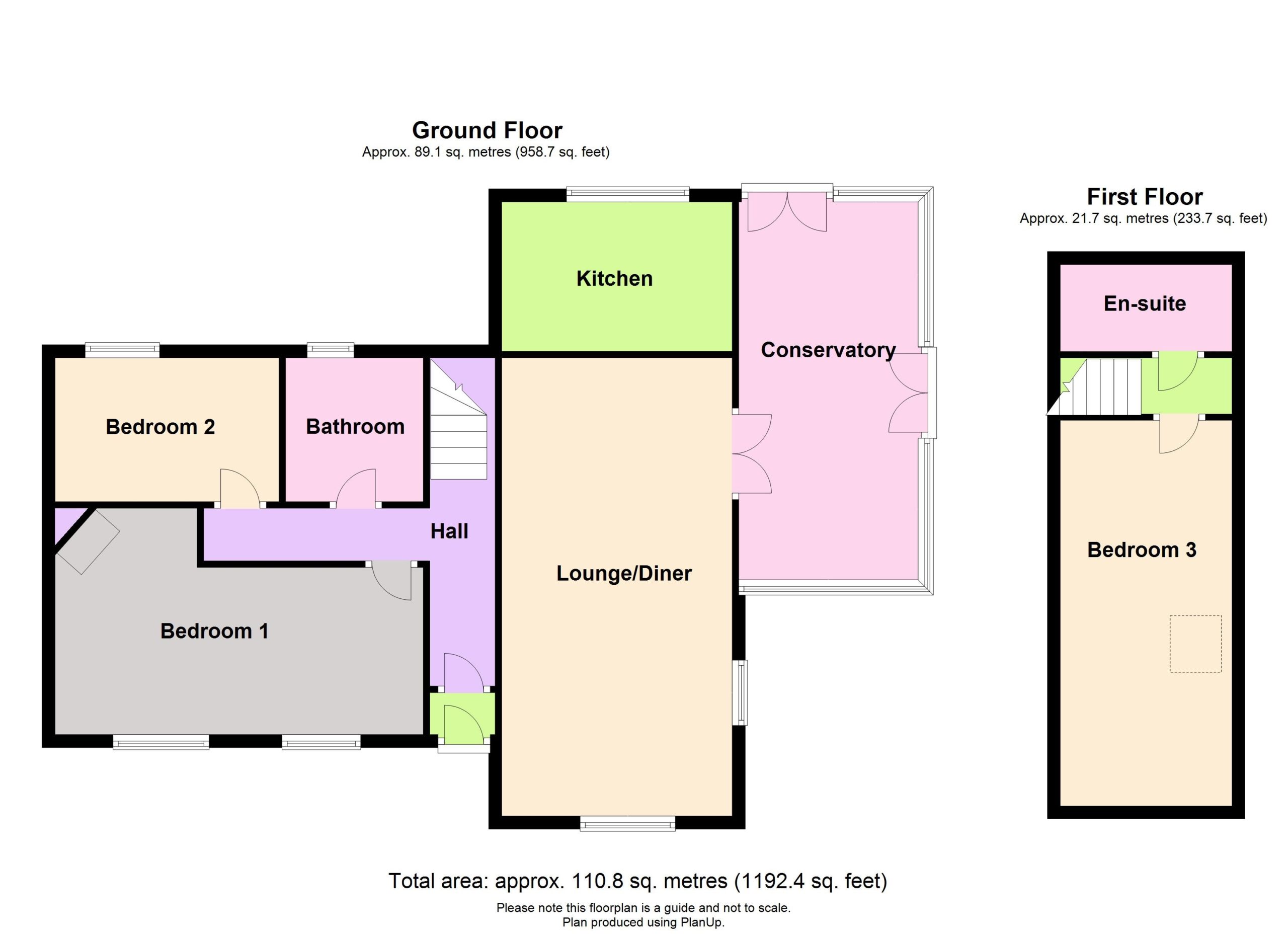Front Door to:
ENTRANCE PORCH
L-SHAPED ENTRANCE HALL
Radiator. Telephone point. Exposed polished wood floor.
LOUNGE / DINER 7.01m x 3.53m (23’0″ x 11’7″)
Electric fire. Feature exposed beamed ceiling. Exposed polished wood floor. Three radiators. Two upvc double glazed windows. Upvc double glazed patio doors to:
CONSERVATORY 5.79m x 2.74m (19’0″ x 9’0″)
Tiled floor. Radiator. Triple glazed polycarbonate roof. Upvc double glazed windows. Two sets of upvc double doors.
KITCHEN 3.51m x 2.29m (11’6″ x 7’6″)
Inset dark brown sink, vegetable sink and drainer. Base cupboards with worktops over. Wall cupboards. Electric cooker point. Plumbing for washing machine and dishwasher. Integrated ‘fridge / freezer. Tiled walls. Upvc double glazed window.
BEDROOM ONE 5.64m x 3.66m narrowing to 2.59m (18’6″ x 12’0″ narrowing to 8’6″)
Feature corner sited ‘Victorian’ black cast iron fireplace. Exposed beamed ceiling. Two radiators. Dado rail. Polished timber floor. Two upvc double glazed windows.
BEDROOM TWO 3.43m x 2.21m (11’3″ x 7’3″)
Picture rail. Polished timber floor. Radiator. Upvc double glazed window.
BATHROOM
Jacuzzi bath with electric mixer shower over. Handbasin and wc. Tiled walls. Radiator. Upvc double glazed window.
Stairs from the lounge to:
BEDROOM THREE 6.86m x 2.62m (22’6″ x 8’7″)
Radiator. ‘Velux’ window with views across open fields towards Hunmanby.
Ensuite
Handbasin and WC. Door to eaves storage.
OUTSIDE:
The property stands on a plot 150′ frontage x 106′ deep (approximately) with side drive and turning area. GARAGE 7.01m x 3.66m (23’0″ x 12’0″) with electric light and power. Timber SHED. Extensive lawned gardens backing onto open fields. Various fruit trees. Large elevated patio area with two feature lamposts illuminating the whole garden area. Pond with water feature. Fruit and vegetable area.










































