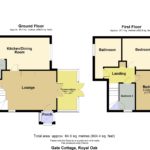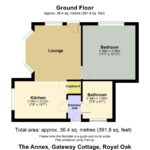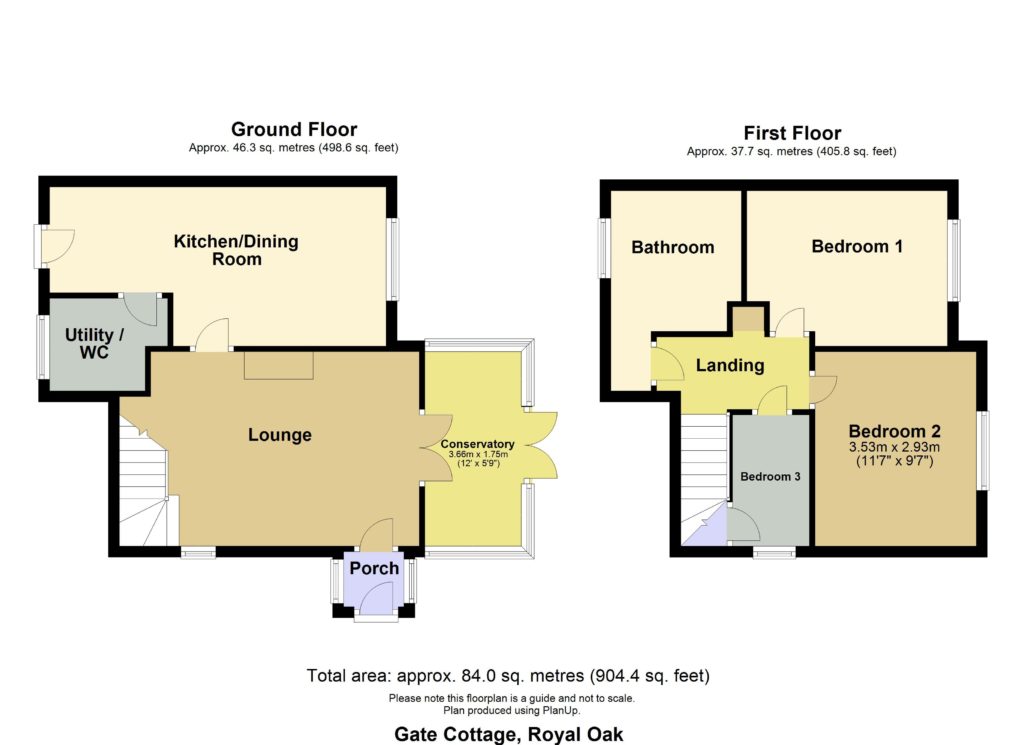Side Porch to:
DINING KITCHEN 6.12m x 2.89m narrowing to 1.93m (20’1″ x 9’6″ narrowing to 6’4″)
Inset white sink, vegetable sink and drainer. Excellent range of base cupboards with worktops over. Matching wall cupboards. Range cooker with extractor hood over. LPG combination boiler. Built-in ‘fridge / freezer. Inset spotlights. Radiator. Upvc double glazed window.
UTILITY ROOM / WC 2.18m x 3.33m (12’2″ x 10’11”)
Handbasin and wc in vanity unit. Plumbing for automatic washing machine and dryer. Base cupboard with worktop over and matching wall cupboard. Inset spotlights. Heated towel rail. Upvc double glazed window.
LOUNGE 5.43m x 3.53m (17’10” x 11’7″)
Log burner in fireplace with wood mantle over and tiled hearth. Built-in book shelves. Radiator. Upvc double glazed window.
Double doors to:
CONSERVATORY 3.65m x 1.75m (12’0″ x 5’9″)
Radiator. Upvc double glazed windows. Upvc double glazed patio doors to garden.
FIRST FLOOR:
LANDING
BEDROOM THREE 2.38m x 1.75m (7’10” x 5’9″)
Radiator. Upvc double glazed window.
BEDROOM ONE 3.55m x 2.56m (11’8″ x 8’5″)
Radiator. Upvc double glazed window with sea views.
BATHROOM 2.92m x 2.26m widening to 4.26m (9’7″ x 7’5″ widening to 14’0″)
Roll top bath. Large walk-in shower cubicle with mixer shower. Handbasin in vanity unit and wc. Part tiled walls. Heated towel radiator. Extractor fan. Inset spotlights. Radiator. Two upvc double glazed window.
BEDROOM TWO 2.99m x 2.92m (9’10” x 9’7″)
Radiator. Upvc double glazed window with sea views.
THE ANNEX
(All furniture included in the Annex)
Own Door to:
LOUNGE 2.89m x 3.37m (9’6″ x 11’1″)
Electric radiator. Upvc double glazed bay window. Upvc double glazed side window.
Step up to:
KITCHEN 4.14m x 2.33m (13’7″ x 7’8″)
Inset stainless steel sink and drainer. Base cupboards with worktops over. Matching wall cupboards. Built-in oven. Electric hob with stainless steel extractor hood over. Provision for washing machine and undercounter ‘fridge. Cupboard housing Calor gas boiler to hot water. Upvc double glazed window.
BEDROOM 2.99m x 2.92m (9’10” x 9’7″)
Electric radiator. Upvc double glazed window.
BATHROOM
P-shaped bath with electric shower over and screen. Handbasin and wc. Tiled floor. Electric radiator.
OUTSIDE:
Enclosed gardens to the front and side. Drive with parking for two or three cars.




















































