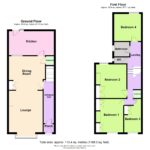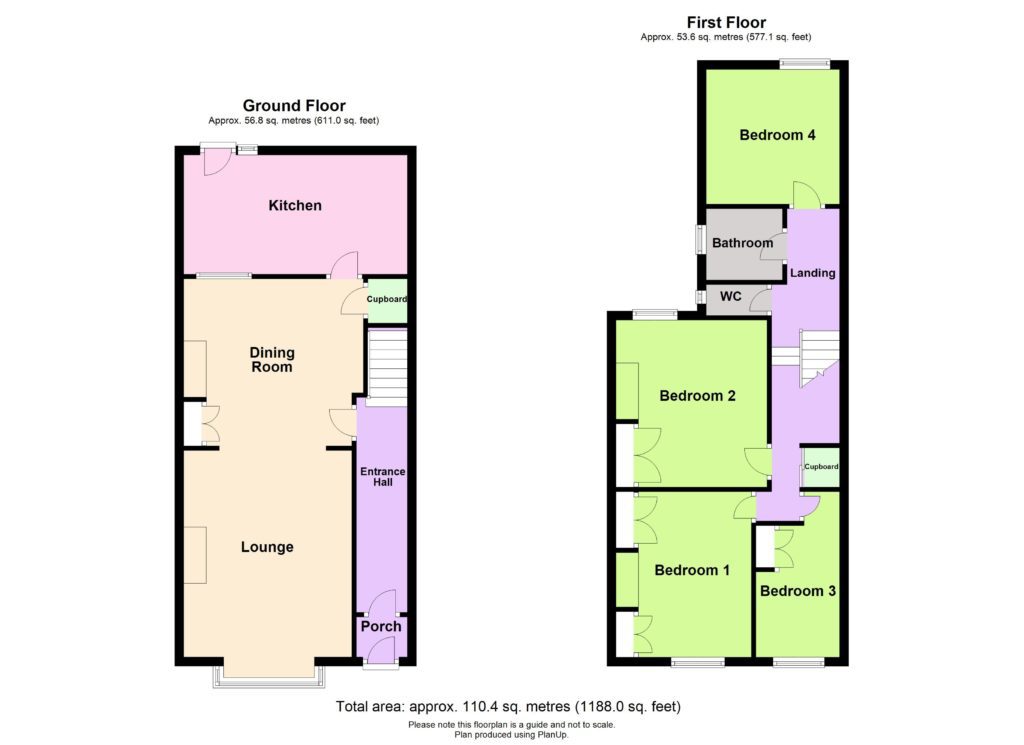Cromwell Avenue, Filey
£ 162000 | 4 bed | 1 bath | 2 reception | Sold STC
Overview
Property summary:
Price: £ 162000
Reception rooms: 2
Bedrooms: 4
Bathrooms: 1
Type: House /
Council Tax band: C
Status: Sold STC
Ideal family home.
Four bedroom mid terrace house with workshop to rear.
Conveniently located right in Filey’s town centre for most amenities.
Gas central heating to radiators.
Upvc double glazing.
Large through lounge/diner.
Separate wc and wet room.
Enclosed rear yard.
Sold with no onward chain.
EPC Rating: D.
Viewing is recommended.
Property tenure:
Rooms
Location
Floorplans
EPC
Brochure
360 Tour



















