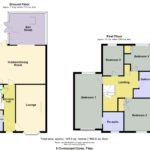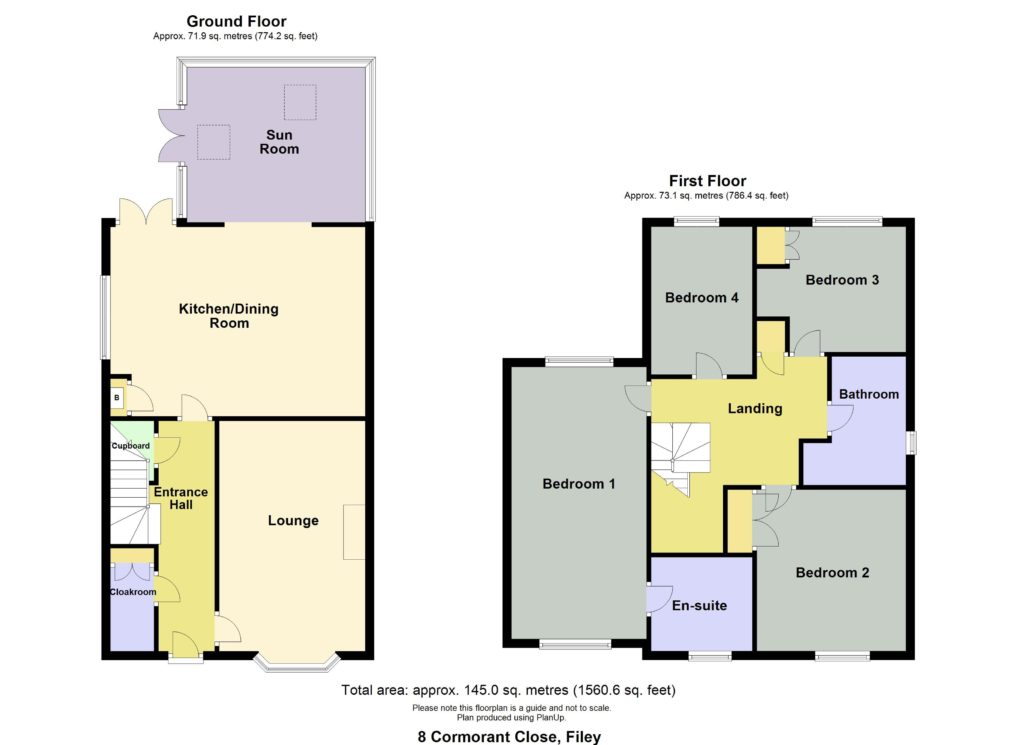Composite Front Door to:
ENTRANCE HALL
Understairs cupboard. Radiator.
CLOAKROOM
Handbasin and wc. Radiator. Built-in cupboard.
LOUNGE 5.28m x 3.35m (17’4″ x 11’0″)
Feature log effect electric fire. Two radiators. Upvc double glazed bay window.
DINING KITCHEN 5.84m x 4.34m (19’2″ x 14’3″)
Inset black sink, vegetable sink and drainer. High gloss base cupboards with wooden worktops over. Matching wall units. Range style cooker with gas hob and electric stove oven. Extractor hood above. Integrated ‘fridge freezer and dishwasher. Cupboard housing integrated washing machine and gas combination boiler. Feature gas stove effect. Upvc double glazed window. Upvc double doors to the garden.
SOUTH FACING SUN ROOM 4.08m x 3.55m (13’5″ x 11’8″)
Two radiators. Spotlights. Upvc double glazed windows. Two ‘velux’ windows. Upvc double doors to the garden.
FIRST FLOOR:
LANDING
Built-in cupboard housing the hot water tank. Radiator. Loft access with pull down ladder, fully boarded.
MASTER BEDROOM 3.09m x 5.58m (10’2″ x 18’4″)
Bespoke fitted wardrobes and drawers. Loft access. Two radiators. Two upvc double glazed windows.
ENSUITE SHOWER ROOM
Walk-in shower. Handbasin in vanity unit and wc. Heated towel rail. Upvc double glazed window.
BEDROOM TWO 3.25m x 3.70m (10’8″ x 12’2″)
Built-in cupboards. Radiator. Upvc double glazed window with views.
BEDROOM THREE 2.87m x 3.42m (9’5″ x 11’3″)
Fitted cupboard. Radiator. Upvc double glazed window.
BEDROOM FOUR 3.30m x 1.82m (10’10” x 6’0″)
Fitted wardrobes and drawers. Radiator. Upvc double glazed window.
BATHROOM 2.51m x 1.82m (8’3″ x 6’0″)
Walk-in shower cubicle. Bath, handbasin and wc in vanity unit. Fully tiled walls. Chrome ladder radiator. Upvc double glazed window.
OUTSIDE:
Front forecourt. Drive to GARAGE 2.87m x 6.24m (9’5″ x 20’6″) with electric roller door and light and power. Large decked area. Outdoor electric socket and tap. Pagoda area behind garage. Rear garden.







































