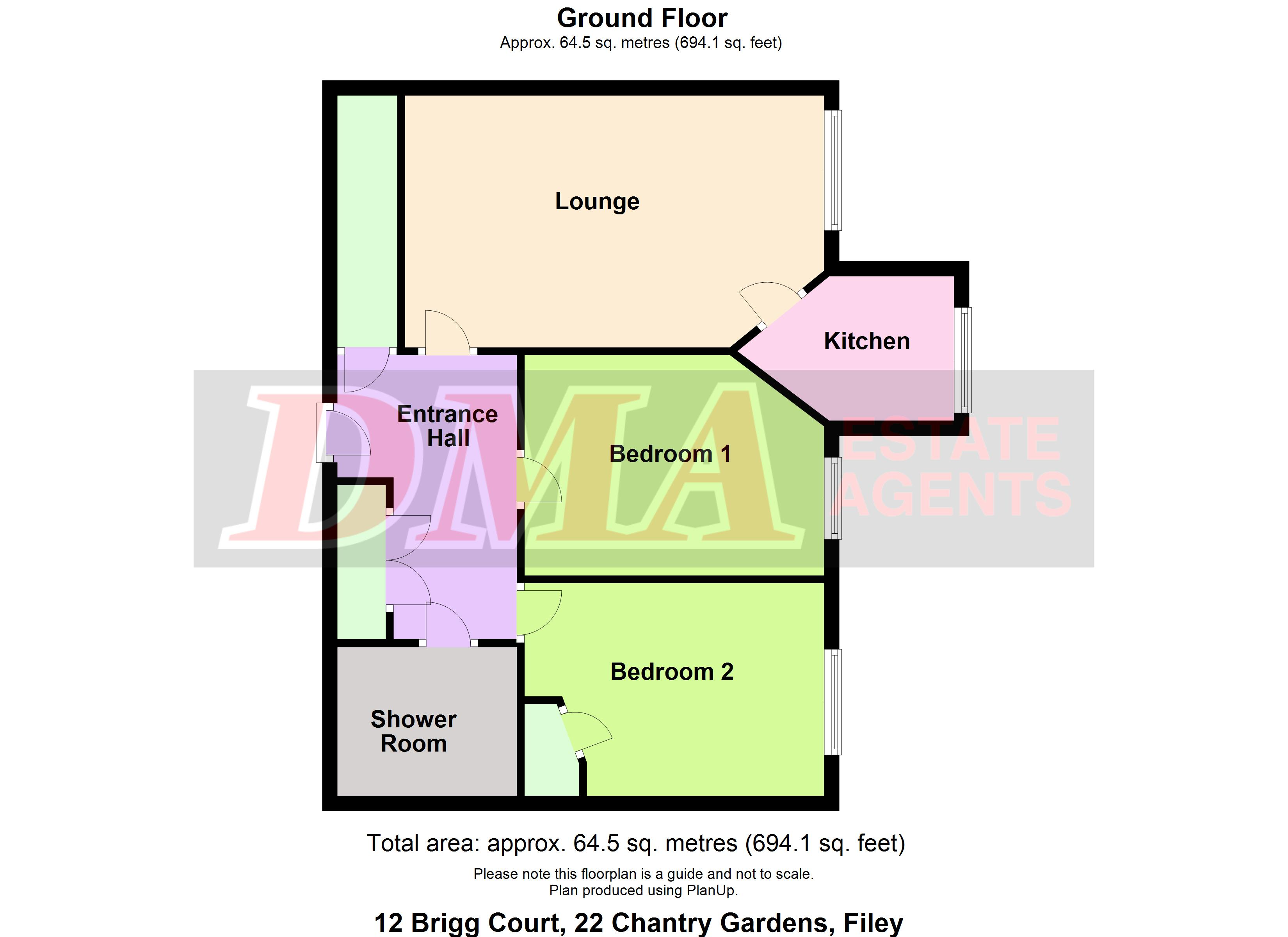Communal Door to MAIN ENTRANCE
OWN DOOR TO:
ENTRANCE HALL
Thermostatically controlled electric heater.
LARGE STOREROOM 3.05m x 1.19m (10’0″ x 3’11”)
Large cupboard with plumbing for automatic washing machine and hot water cylinder.
LOUNGE 3.37m x 5.79m (11’1″ x 19’1″)
Thermostatically controlled electric heater. Upvc double glazed doors to patio.
KITCHEN 2.46m x 2.33m (8’1″ x 7’8″)
Excellent range of modern base cupboards with worktops over. Matching wall units. Induction hob with extractor hood above. Built-in electric oven. Integrated ‘fridge / freezer. Upvc double glazed window.
BEDROOM TWO 4.03m x 2.81m (13’3″ x 9’3″)
Thermostatically controlled electric heater. Upvc double glazed window.
BEDROOM ONE 4.57m x 2.84m (15’1″ x 9’4″)
Large walk-in wardrobe. Thermostatically controlled electric heater. Upvc double glazed window.
SHOWER ROOM 2.13m x 2.00m (7’1″ x 6’7″)
Large walk-in shower with mixer taps, handbasin in vanity unit and wc. Mostly tiled walls. Tiled floor. Chrome towel radiator.
OUTSIDE:
Communal gardens with allocated parking space.
INFORMATION ABOUT BRIGG COURT
Brigg Court is a friendly development with stunning communal gardens and open spaces for coffee mornings and social events such as Bingo. The dedicated house manager is on site during working hours to take care of things and make you feel at home. There’s no need to worry about the burden of maintenance costs as the service charge covers the cost of all external maintenance, gardening and landscaping, external window cleaning, buildings insurance, water rates and security systems.
The Homeowners’ lounge provides a great space to socialise with friends and family. If your guests have travelled from afar, they can extend their stay by booking into the development Guest Suite (subject to availability, fees apply).
Our camera entry system and 24-hour emergency call system will ensure you always feel safe and secure and the house manager is available during office hours if there is anything you need. For those who have difficulty getting around, there is a lift to all floors, and ovens and plug sockets are placed to minimise bending.
















