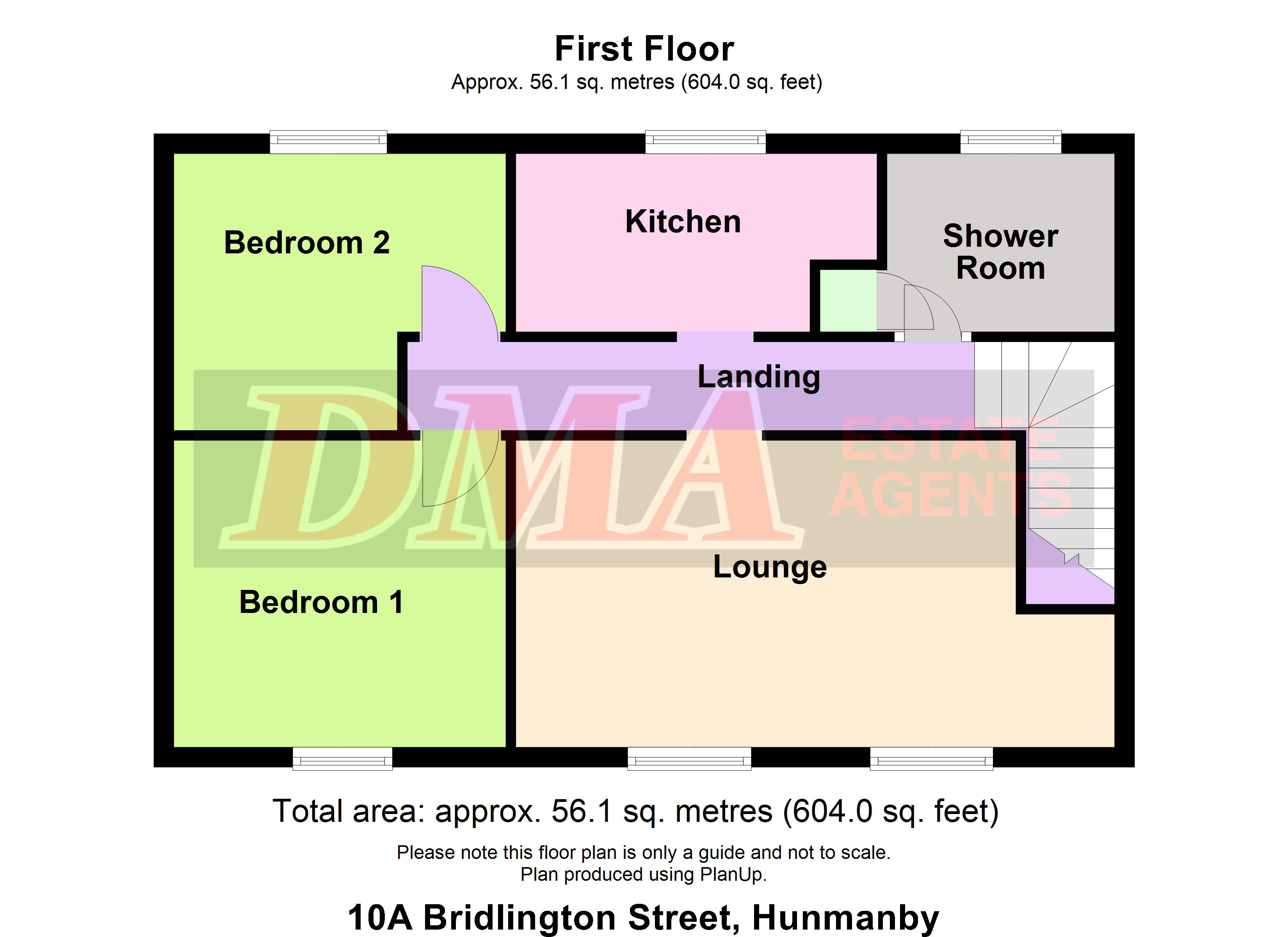Own Front Door to:
ENTRANCE HALL
Stairs to:
HALLWAY
LOUNGE 5.99m narrowing to 5.02m x 3.07m (19’8″ narrowing to 16’16” x 10’1″)
Electric wall mounted heater. Two upvc double glazed windows.
KITCHEN 3.96m x 2.39m (13’0″ x 7’10”)
Inset white sink and drainer. Modern base cupboards with worktops over. Inset electric oven. Two burner electric hob. Provision for tall ‘fridge / freezer. Plumbing for automatic washing machine. Upvc double glazed window.
BATHROOM 2.23m x 1.77m (7’4″ x 5’10”)
Large walk-in shower. Handbasin and wc. Slate tiled floor. Tiled walls. Cupboard housing hot water tank. Upvc double glazed window.
BEDROOM ONE 3.32m x 2.76m (10’1″ x 9’1″)
Electric wall mounted heater. Upvc double glazed window.
BEDROOM TWO 3.71m x 3.33m (12’2″ x 10’11”)
Electric wall mounted heater. Upvc double glazed window.
Council Tax Band A.
Auctioneer Comments
This property is for sale by the Modern Method of Auction. Should you view, offer or bid on the property, your information will be shared with the Auctioneer, iamsold Limited.
This method of auction requires both parties to complete the transaction within 56 days of the draft contract for sale being received by the buyers solicitor (for standard Grade 1 properties). This additional time allows buyers to proceed with mortgage finance (subject to lending criteria, affordability and survey).
The buyer is required to sign a reservation agreement and make payment of a non-refundable Reservation Fee. This being 4.5% of the purchase price including VAT, subject to a minimum of £6,600.00 including VAT. The Reservation Fee is paid in addition to purchase price and will be considered as part of the chargeable consideration for the property in the calculation for stamp duty liability. Buyers will be required to go through an identification verification process with iamsold and provide proof of how the purchase would be funded.
This property has a Buyer Information Pack which is a collection of documents in relation to the property. The documents may not tell you everything you need to know about the property, so you are required to complete your own due diligence before bidding. A sample copy of the Reservation Agreement and terms and conditions are also contained within this pack. The buyer will also make payment of £349 including VAT towards the preparation cost of the pack, where it has been provided by iamsold.
The property is subject to an undisclosed Reserve Price with both the Reserve Price and Starting Bid being subject to change.
Referral Arrangements
The Partner Agent and Auctioneer may recommend the services of third parties to you. Whilst these services are recommended as it is believed they will be of benefit; you are under no obligation to use any of these services and you should always consider your options before services are accepted. Where services are accepted the Auctioneer or Partner Agent may receive payment for the recommendation and you will be informed of any referral arrangement and payment prior to any services being taken by you.









