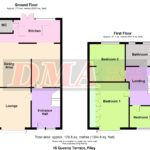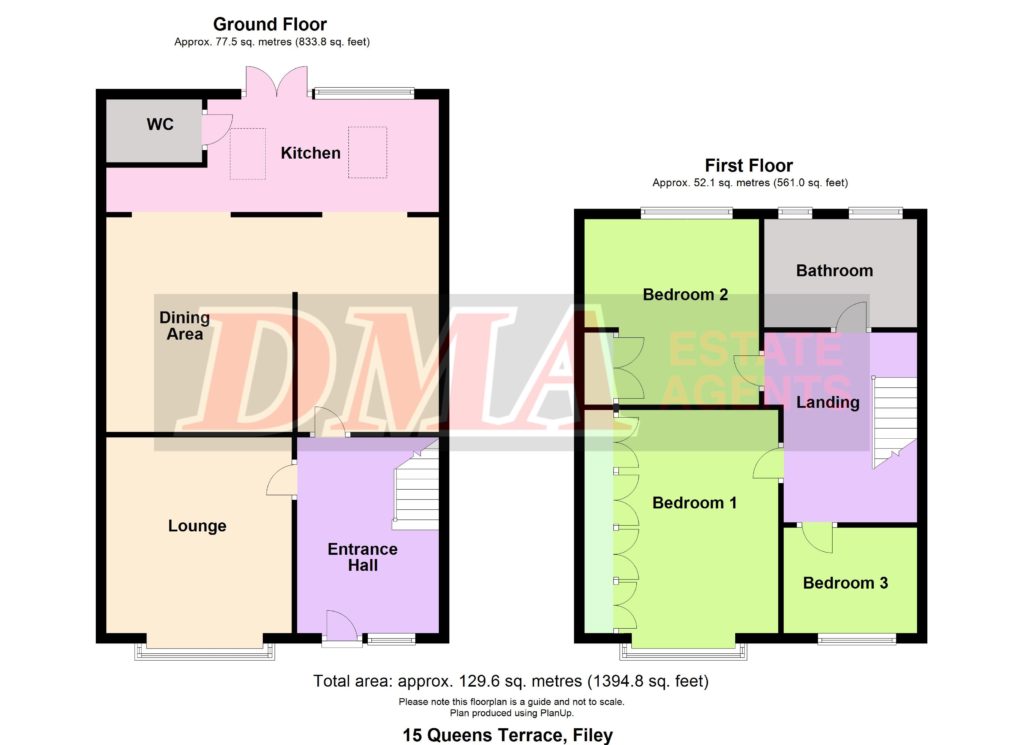Upvc Front Door to:
ENTRANCE HALL
Understairs cupboard. Radiator. Upvc double glazed window.
LOUNGE 3.86m x 3.65m (12’8″ x 12’0″)
Log effect ‘living flame’ gas fire in feature fireplace. Two radiators. Upvc double glazed bay window.
OPEN PLAN DINING KITCHEN 5.48m x 6.55m (18’0″ x 21’6″)
Kitchen Area
Inset stainless steel sink and drainer. Modern high gloss base cupboards with wood effect worktops over. Matching wall cupboards. Induction hob with extractor hood over. Built-in electric oven and microwave. Large built-in American style ‘fridge / freezer. Integrated pull out chest freezer. Fitted tumble dryer. Plumbing for automatic washing machine and dishwasher. Spotlights. Two skylights. Tall modern ladder radiator. Concealed under plinth lighting. Upvc double glazed window. Upvc double glazed doors to garden.
Dining Area
Office area with fitted desk and units. Fitted dresser. Radiator. Spotlights.
CLOAKROOM
Handbasin in vanity unit and wc. Electric radiator. Upvc double glazed window.
FIRST FLOOR:
LANDING
Loft access.
BATHROOM 2.48m x 2.13m (8’2″ x 7’0″)
Accessible walk-in bath. Shower cubicle with rain shower. Handbasin in vanity unit and wc. Cupboard housing wall mounted boiler. Radiator. Two upvc double glazed windows.
BEDROOM ONE 4.39m x 3.35m (14’5″ x 11’0″)
Built-in wardrobes and drawers. Wall lights. Radiator. Upvc double glazed window.
BEDROOM TWO 3.65m x 2.94m (12’0″ x 9’8″)
Built-in cupboard. Radiator. Upvc double glazed window.
BEDROOM THREE 2.08m x 2.64m (6’10” x 8’8″)
Built-in cupboards. Radiator. Upvc double glazed window.
OUTSIDE:
Front garden with low front wall. Enclosed rear garden. SHED.






















